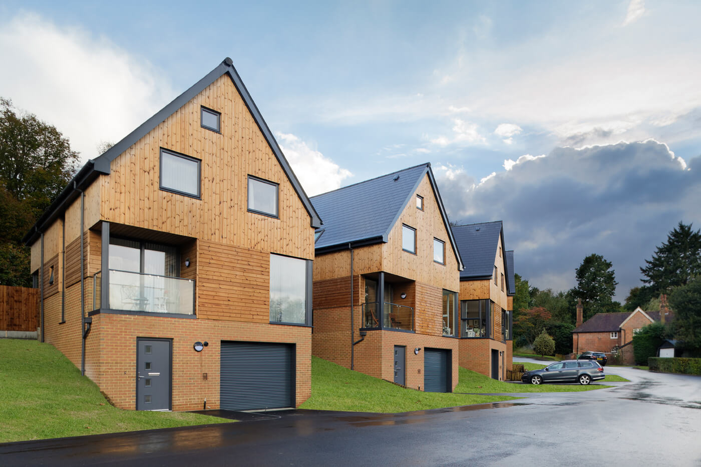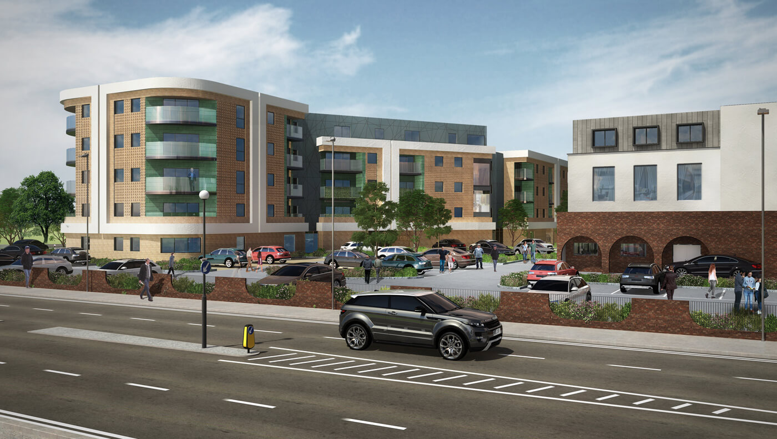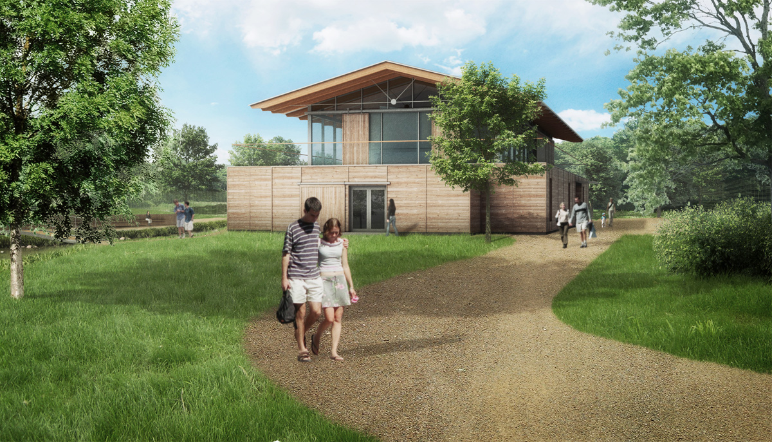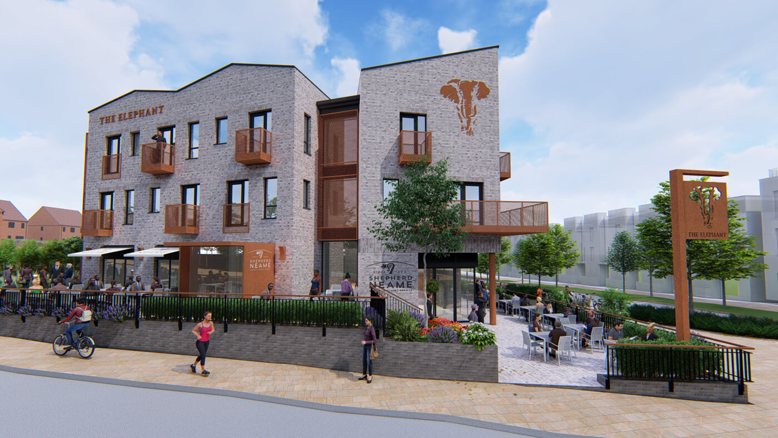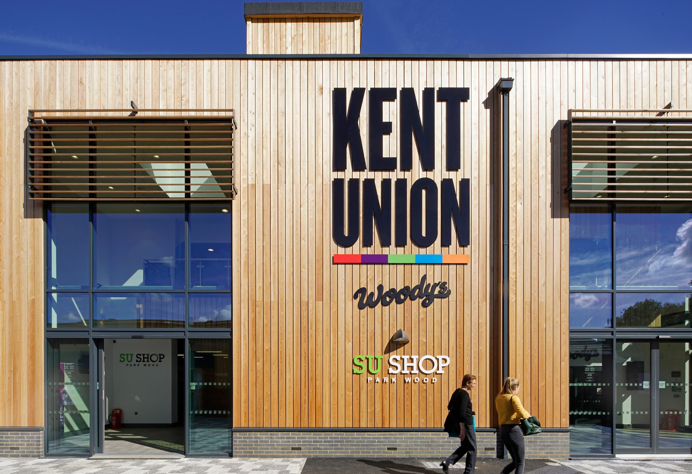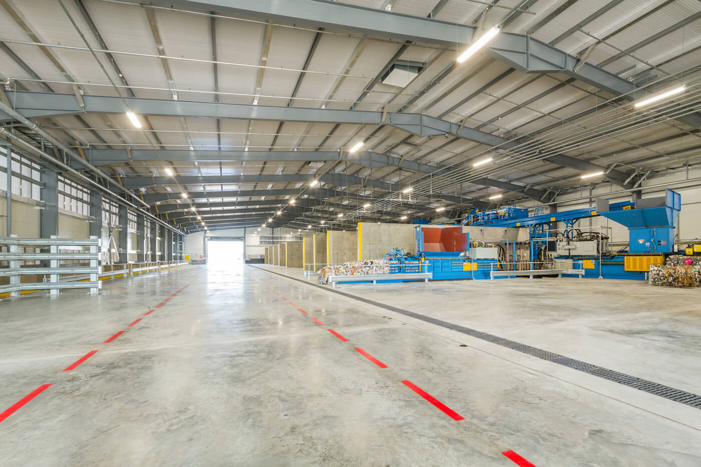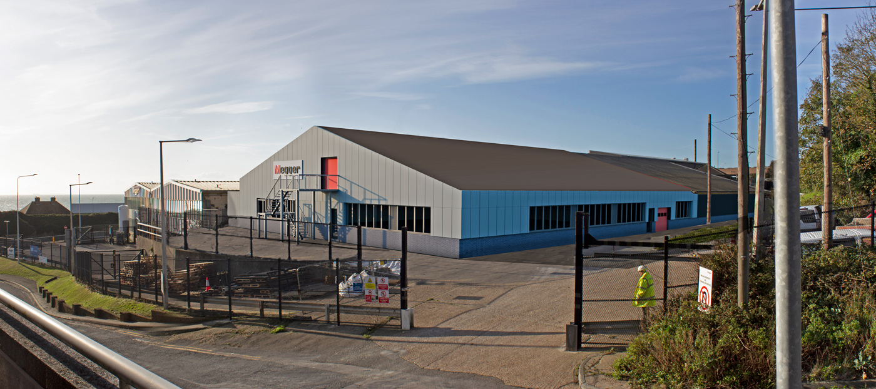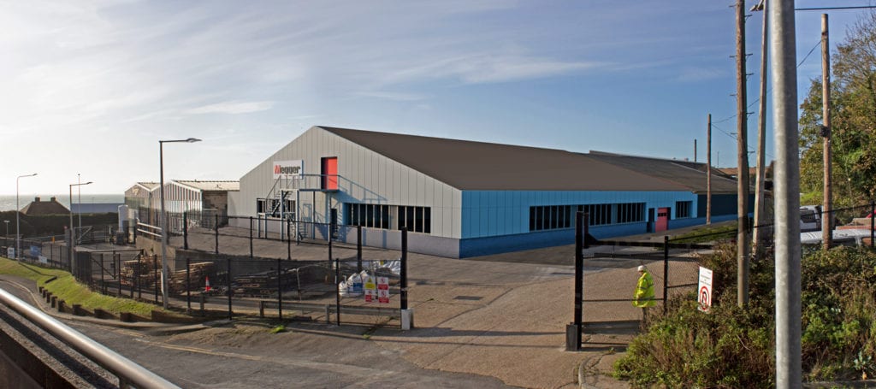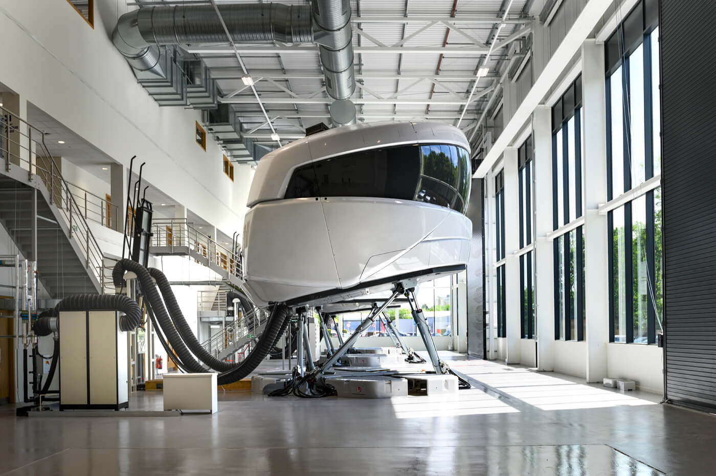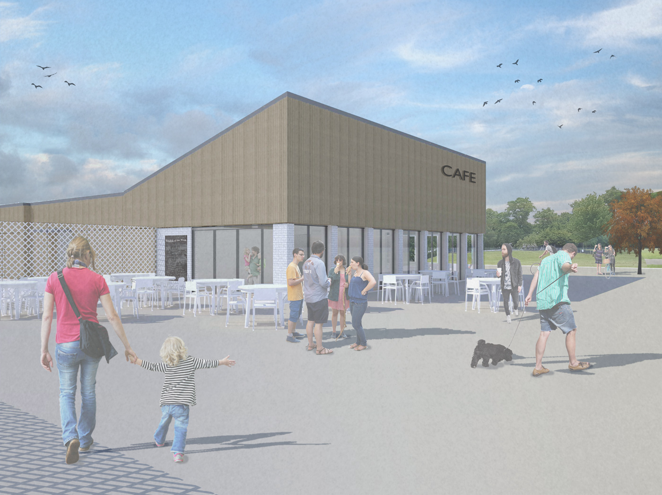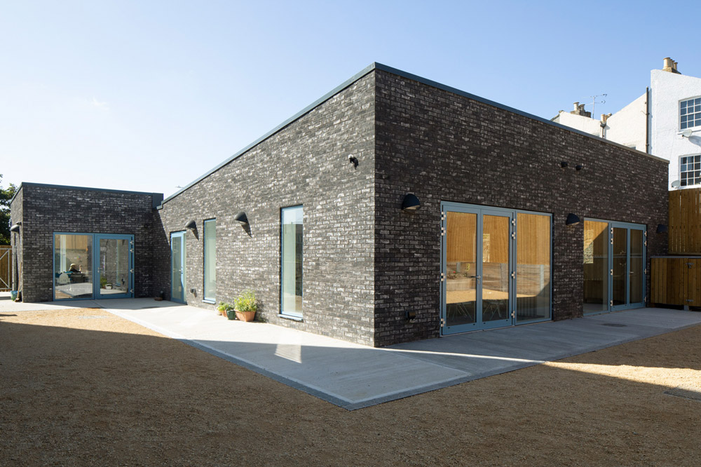Benenden Staff Accommodation
Allocated an environmentally sensitive and historic site position on the campus, the scheme comprised of eight houses of notable arrangement and design. The houses are designed over three levels with the main living accommodation on the first floor and are orientated north-south to maximise on natural heating with a one-metre overhang to provide shading during the summer months.
Customer
Benenden School
Project Date
2017
Value
£3,000,000
Talk to us about your project
If you like what you see and you think we can help with you with your project why not get in touch.

